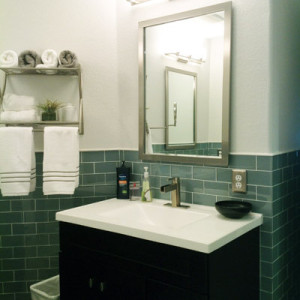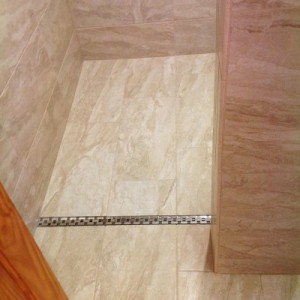Archives

Primary Bath Remodel (Greenwood Village)
February 9, 2016This sterile, outdated primary bathroom took on a whole new life during the remodel. Color was the name of the game with … Continue reading Primary Bath Remodel (Greenwood Village)

Walk-In Shower Bath Renovation (Parker, CO)
February 8, 2016We just finished up a great primary bathroom remodel for Deb H. in Parker, Colorado. In the old bathroom was a shower/tub … Continue reading Walk-In Shower Bath Renovation (Parker, CO)
